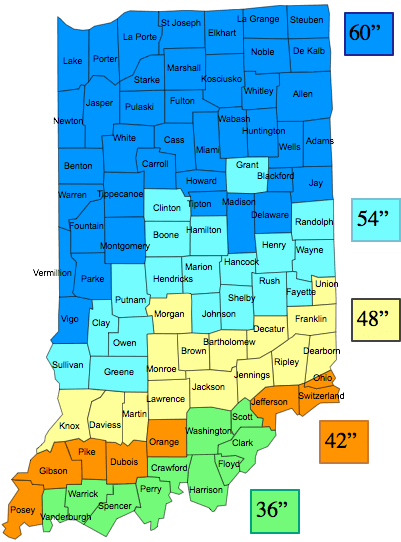Do you live in area that has a building code?
Are you going to have to pull a permit?
If yes to either of the above, then you need to get with your local building department and find out what they require rather than a bunch of strangers on the internet.
If not, and you want to avoid having part of the building heave and part not during the winter, then you need to find out what your local frost line is and get below it. Ours used to be 42". I haven't poured concrete in quite a few years, but it may be more than that now.
Will the building be attached to a residence or a detached building? Makes a big difference. Attached usually requires the same foundation as the dwelling.
Barring that, you want at least rat walls to keep critters from burrowing under and living and possibly undermining your slab. Around here that means 6" wide by 24" deep.
Edit to add, here is Indiana:

 Indiana Residential Code
Indiana Residential Code
Page 50 has building foundation depths by county
Page 59 has the info for detached building foundations. Looks like 8" W × 18" D or 12" W × 12" D for a monolithic slab with wire mesh.
 Win a FREE Membership!
Win a FREE Membership!