I recently bought a new house and it has a seperate "shed" behind the house with power, AC, drywall... the works. I am debating how to setup this room for my needs and looking for suggestions. I want to use the room for more than just reloading/working on guns so I'm trying to figure out the best way to maximize usable space. I won't be storing any guns there just ammo, tools, etc.
Specs:
12'x12' (approx)
Plenty of power (note the power panel in the pictures)
Floors appear to to be stained wood
AC/paddle fan
Doors have standard locks.
plenty of shelving above the walls.
Things I have already considered:
Humidity... I'm thinking I need a dedicated dehumidifier to keep rust a a minimum here in FL. I found several with a dedicated drain hose that so that I won't have to go in there and empty is every few days. There is a dedicated window unit AC, but I don't want to run that 24/7.
Locks... It didn't come with the most secure doors. I'm considering some type of electric strike lock for the convenience factor. I could also do a z-wave/zigbee.
Lighting... The fan lights are decent. LEDs would probably better but with a high/steep ceilings my options seems somewhat limited. I'm also considering using aluminum foil or something else to block the windows so you can't see in. Not really worried about using natural light.
Flooring... I need to do something else. In the current state it would be very difficult to see little springs/screws if the feel on the floor. I also do want gunpowder between the cracks. They appear to have been calked at some point but has dried out.
I'm for sure running Ethernet from the main house and mounting a computer monitor on the wall. I'll hook that up to docking station so I can bring my notebook in to look things/play music/etc. I'm going to add at least 1 IP camera on or in this place to supplement the rest of the cameras on the main house.
Bench design
Not sure how to do this. I currently have an XL650 with a strong mount. A single stage RCBS, and a vice. Previously, I had a 6' bench that I build in my garage. The presses/vice were at each end so I only had about 3-4 feet of non-reloading workspace. I will eventually get another 650 or 1050, maybe a Redding Turret press as well, so need more room for presses.
Questions?
Debating on if I want work benches on 1 or 2 walls. In the future I'd like to add a drill press, maybe a small air compressor. Not sure if I want to put my toolbox in here or the garage.
If you guys had this space, how would you lay it out? Any and all ideas are welcome. At this point all I'm doing right away is painting the walls and clearing out the stuff that is in there.
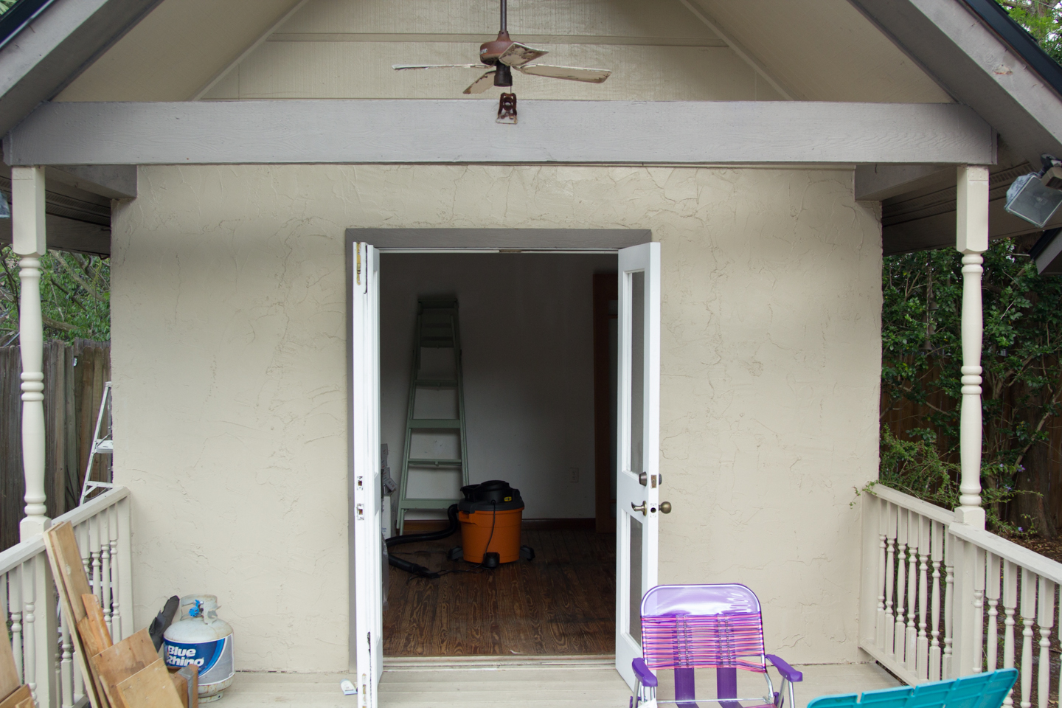
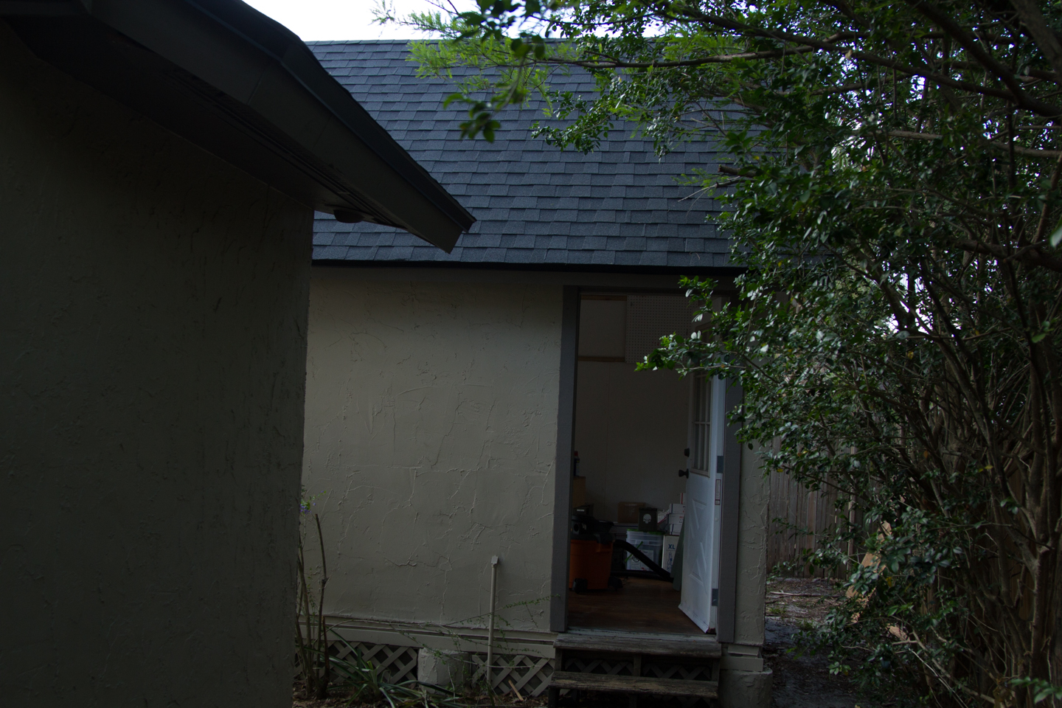
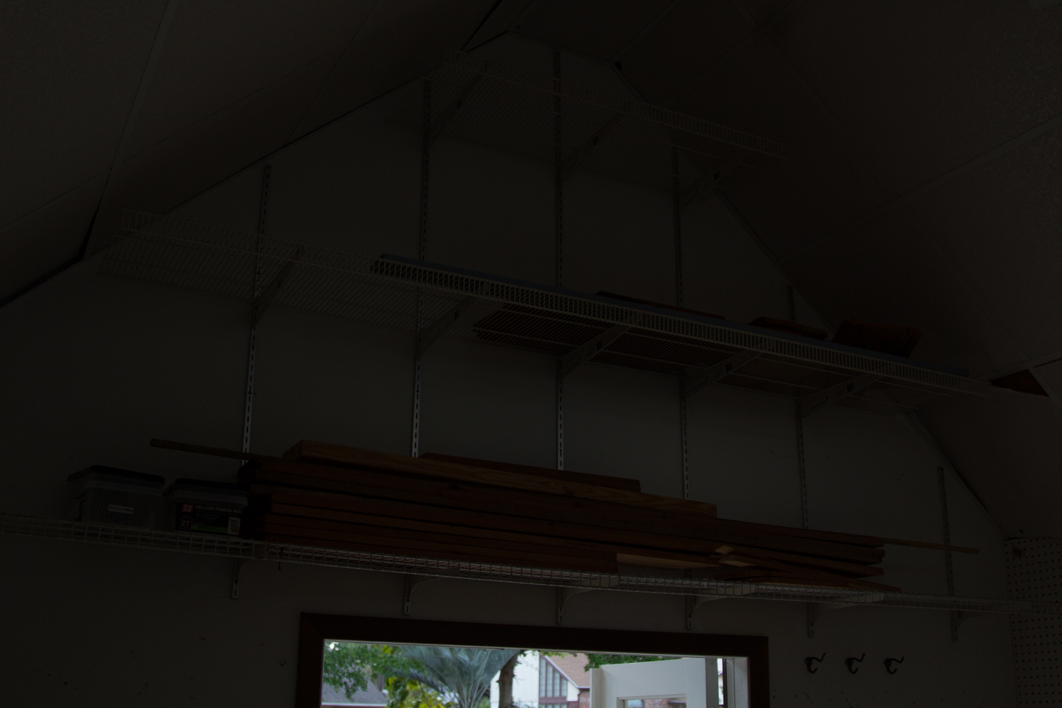
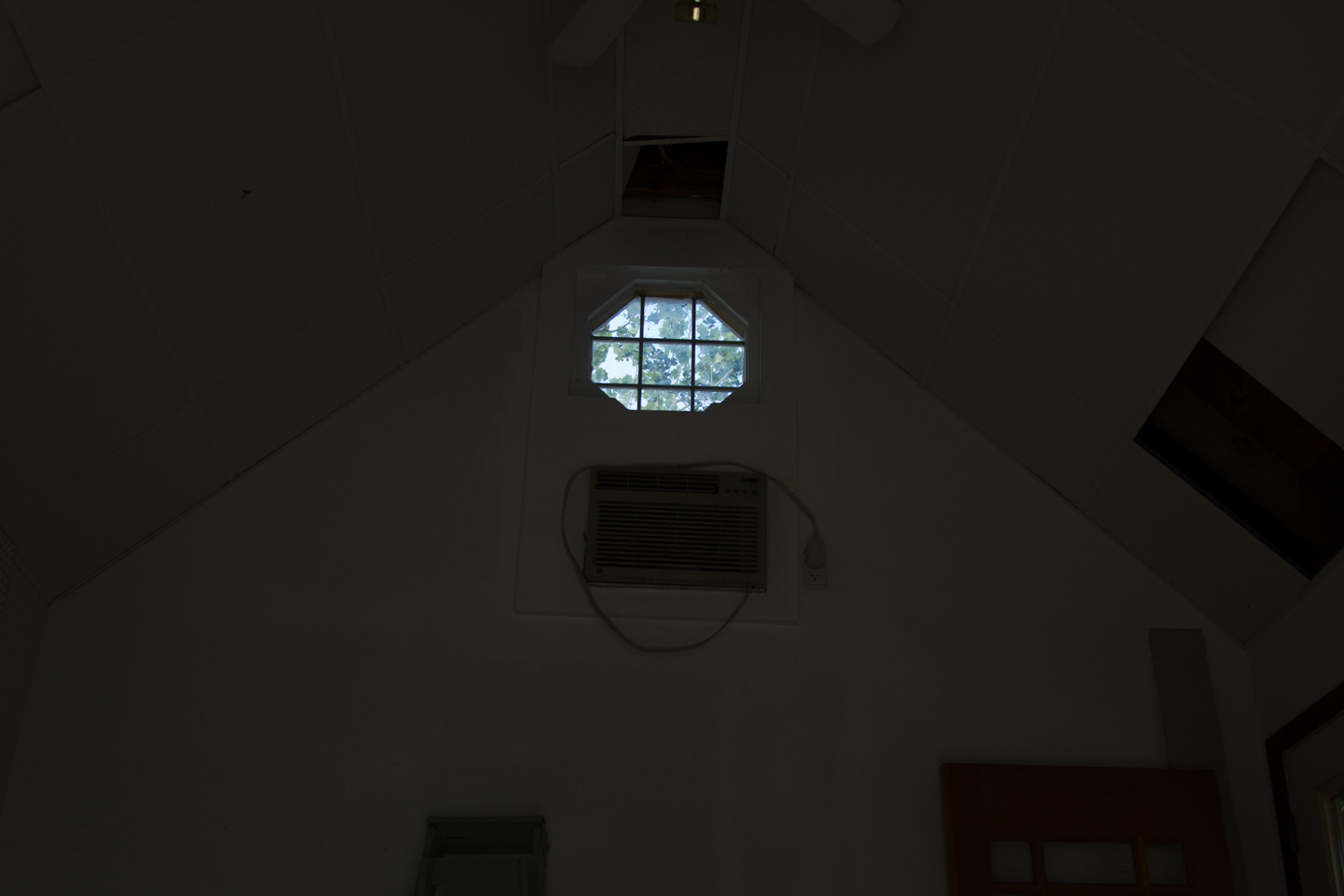
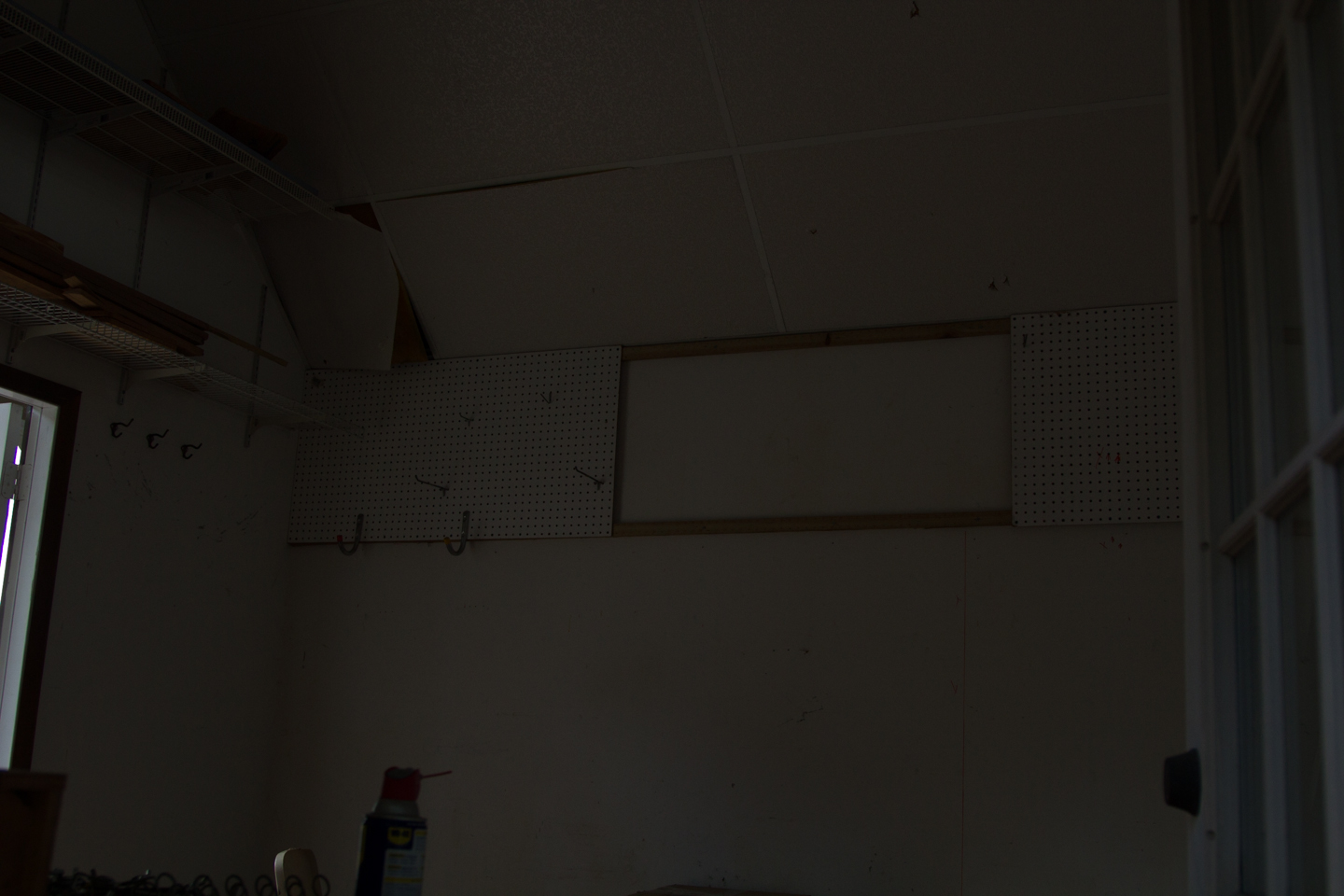
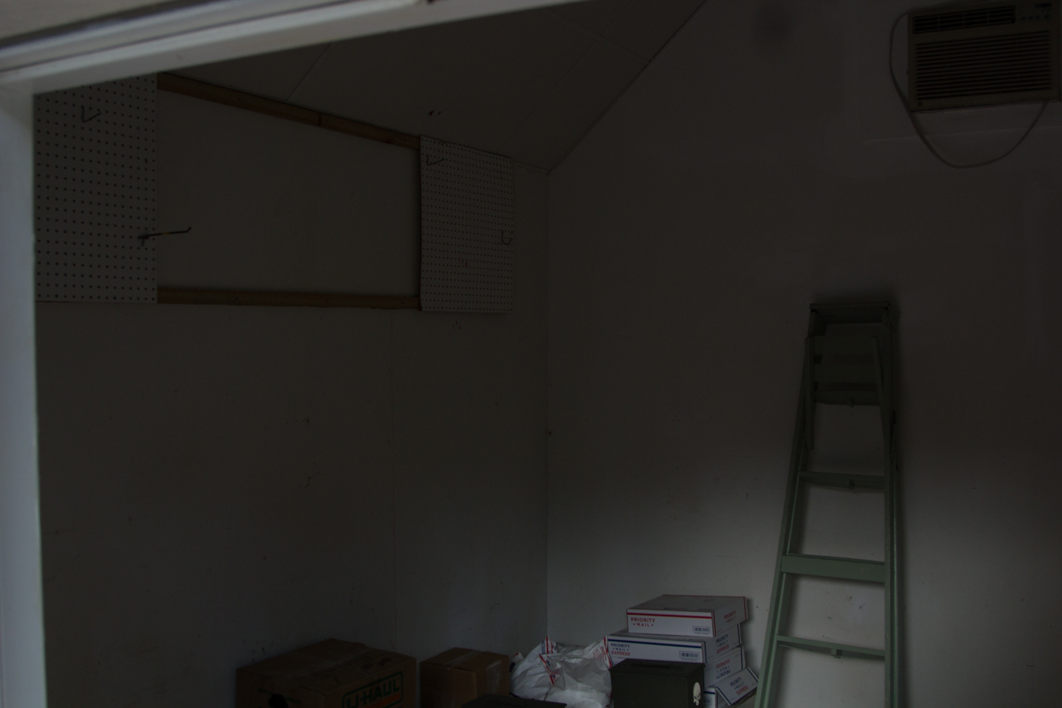
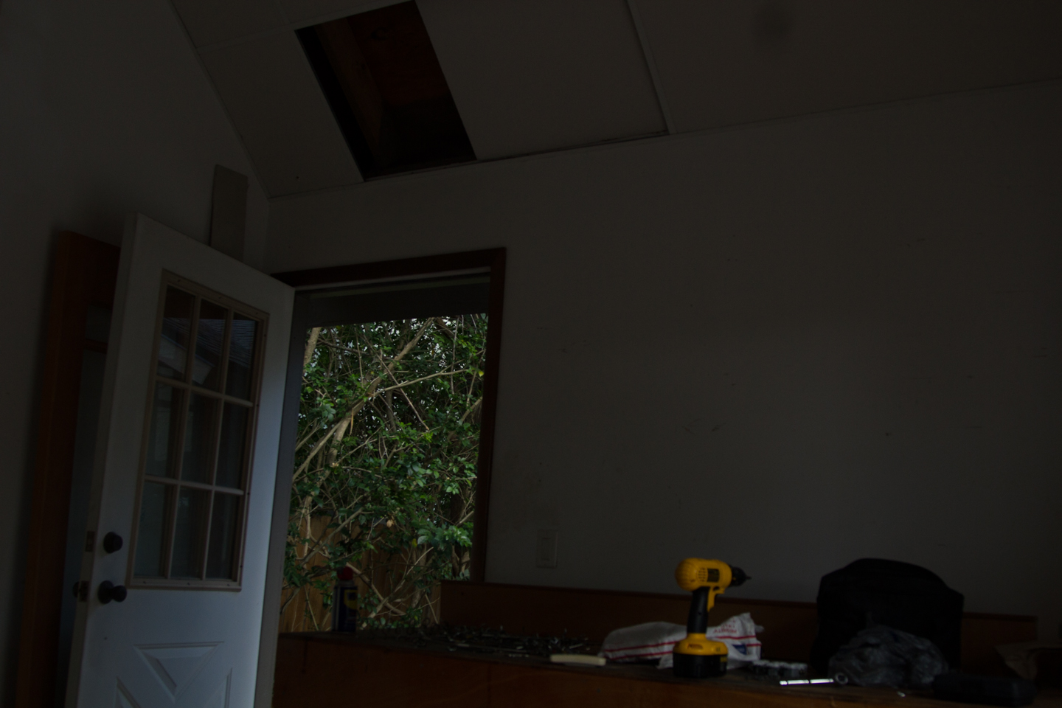
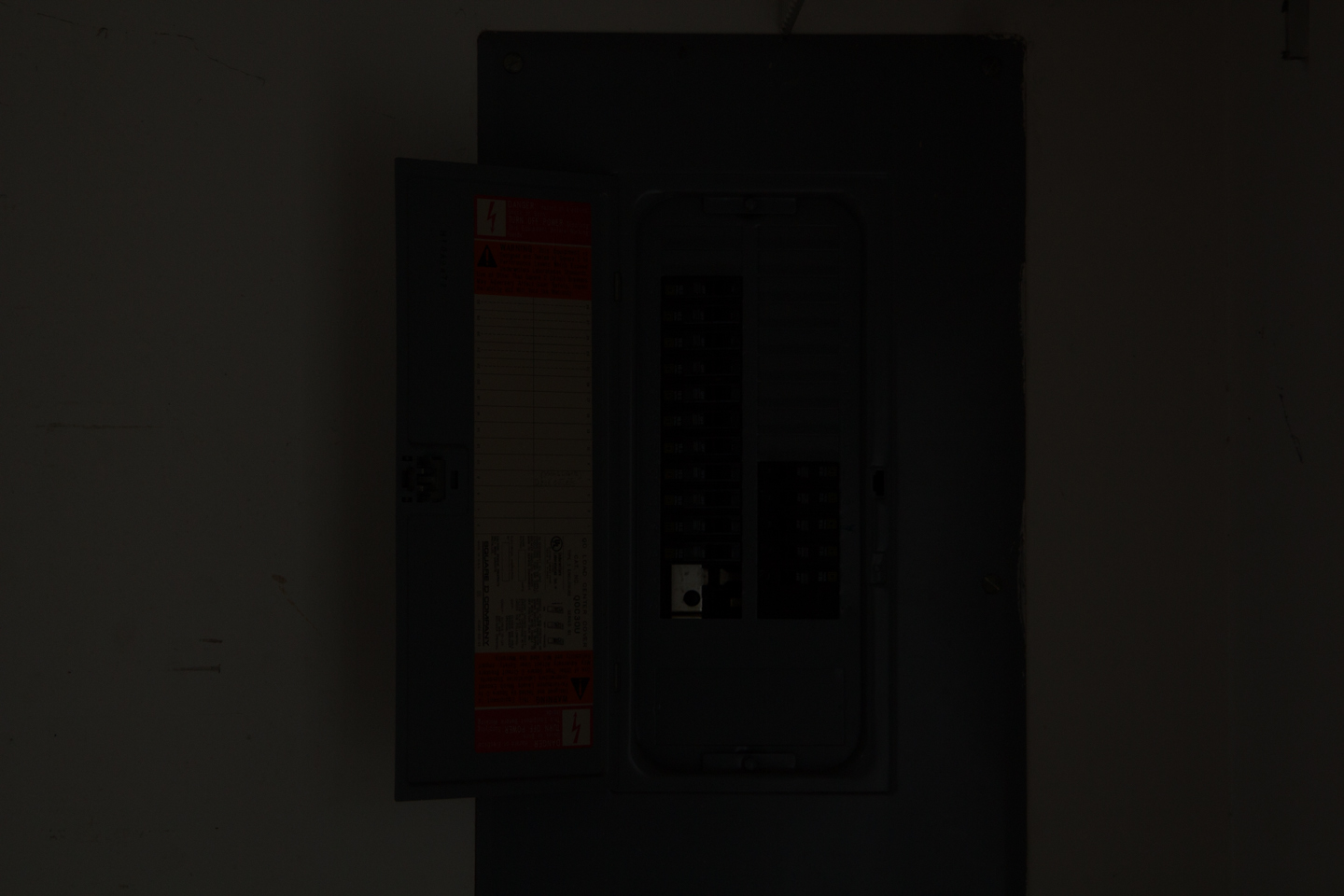
 Win a FREE Membership!
Win a FREE Membership!